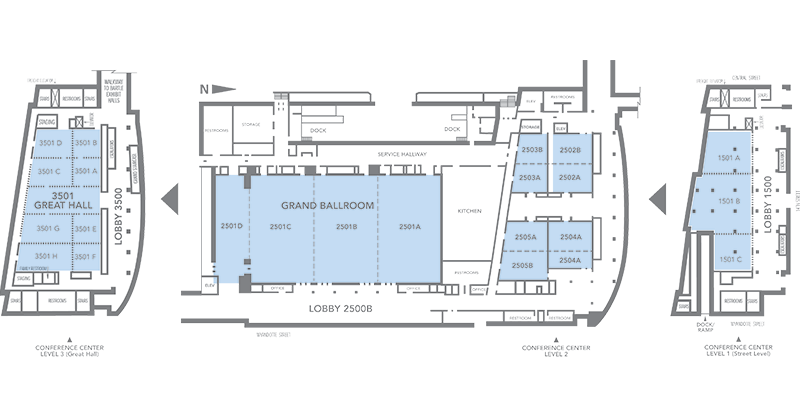Conference Center & Grand Ballroom
Take the Virtual TourThe versatile Conference Center complements your function and meeting space options when holding a meeting at the Exhibit Hall or serves as the perfect stand-alone facility for smaller conferences, meetings and special events. The architectural elements of the Conference Center provide a visual link between Bartle Hall and the beautiful Art Deco style of Kansas City’s historic Municipal Auditorium. The 40,500-square-foot Grand Ballroom is expandable to 46,484 square feet for events up to 4,000 people. Its unique interior design celebrates the city’s fountains and features a controllable natural lighting system and a glass wall offering dramatic views to the south.

Conference Center
- More than 56,000 total square feet on three levels, seating up to 6,000.
- Space is divisible to up to 19 rooms featuring highspeed Internet connectivity, sound-proof dividing walls, state-of-the-art sound system, variable lighting, individual temperature controls and centralized taping capabilities.
- Features 34,760 square feet of elegant registration or pre-function space that is divisible for up to three offices or breakout rooms to support registration area.
- Barrier free movement with conveniently located escalators, passenger and freight elevators.

Meeting Space
| Name | Total Space (sq ft.) | Largest Room (sq ft.) | Total Meeting Rooms | |
|---|---|---|---|---|
| Conference Center - Grand Ballroom 2501 | 195203 | 46484 | 20 | Learn More |
| Conference Center - Great Hall 3501 | 72277 | 23910 | 12 | Learn More |
| Conference Center - Lobby 1500 | 42169 | 14904 | 5 | Learn More |



